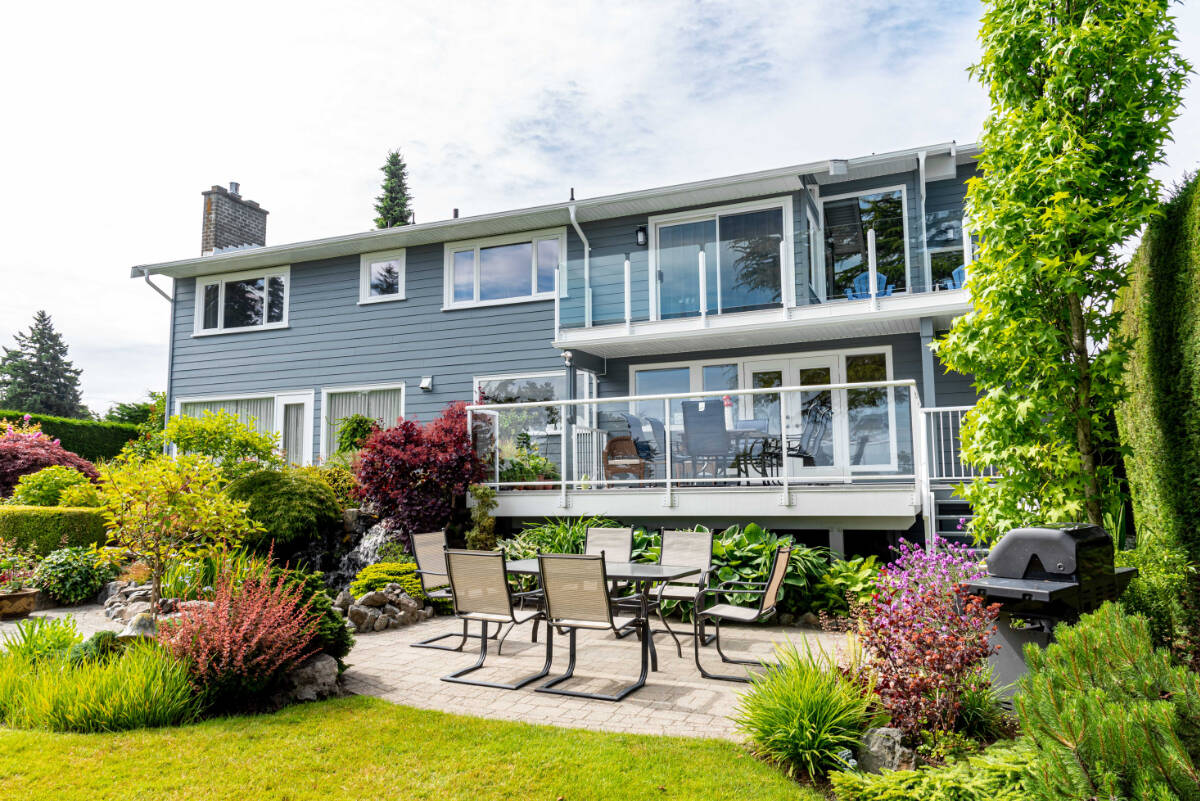Let’s talk decks: What to know before renovating or building new

How much space will you need for your deck? It depends on how you intend to use your space, says Srdjo Djurkovic, from MAC Renovations.
One of the great benefits to living in Greater Victoria is weather that lets us enjoy our patios and decks year-round. However, that same coastal climate can also be tough on outdoor amenities, especially when it comes to maintenance and longevity.
If it’s time to start thinking about adding a new deck, or replacing one that’s given you years of enjoyment, you’ll want to consider a few essentials before getting started, beginning with permitting, materials and design.
1. Permitting.
“If you’re building a new deck that’s more than two feet off the ground, you’ll need a permit and a structural engineering review,” says Srdjo Djurkovic, project lead with Saanich’s MAC Renovations, creating beautiful spaces both inside and out in Greater Victoria.
Essentially, any decks that are more than 100 sq. ft and attached to the house require a permit. The same goes for replacement of existing decks if you’re changing the current footprint, Djurkovic notes.
Decks two feet high or below are considered part of the landscaping and do not require a permit.
2. Design.
How much space will you need for your deck? It depends on how you intend to use your space, Djurkovic says. A small bistro set will require much less space than a large table for entertaining, an outdoor kitchen or sofa set, for example.
A closed balcony will also have different design needs than a deck with access to the garden.
“That’s where our planners are really great – they look at how people are going to use the space and ensure the deck is designed to accommodate that.”
You’ll want to consider the deck’s orientation – whether it’s facing north, south, east or west – the proximity of trees, and future plans, such as adding a hot tub.
Consider, too, the space below if it’s a second-storey deck. If you’d like to use the space for storage, for example, does it need to stay dry? If so, options include a vinyl deck surface or a torch-on roof subsurface, that can be topped with any decking, including wood.
3. Materials.
A deck should complement the home itself, but a wide choice of materials lets you create a look that also suits your aesthetic. If you love traditional West Coast features, cedar might be your go-to choice, while those preferring more contemporary design might opt for powder-coated aluminum and glass panels above a composite or vinyl surface, for example.
It’s important to also consider maintenance and longevity. Best practices include using pressure treated structural posts and joists and ensuring the concrete footings are at least six to eight inches above ground, Djurkovic says.
If you love the look of real wood, be prepared for regular sanding and staining; alternatively, options like composite decking can mimic the look of natural or painted wood, but stand up to the elements for many years. Vinyl allows for easy cleaning, but has a very different feel.
The same is true for stairs. More often today, Djurkovic is recommending powder-coated aluminum risers and treads. They’ll last much longer and can complement just about any design.
To learn more about the possibilities for your outdoor space, visit MAC Renovations at macreno.com or call
READ MORE: Appliances 101: What to consider BEFORE you shop
READ MORE: Making the home you love today, a home you can retire in tomorrow

